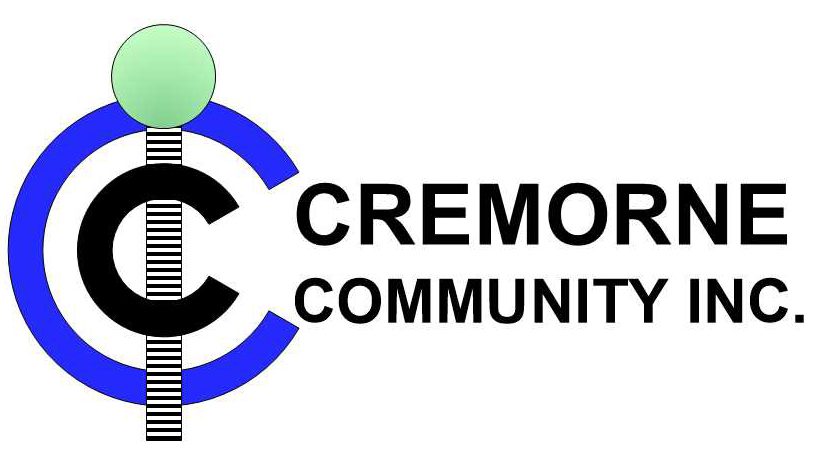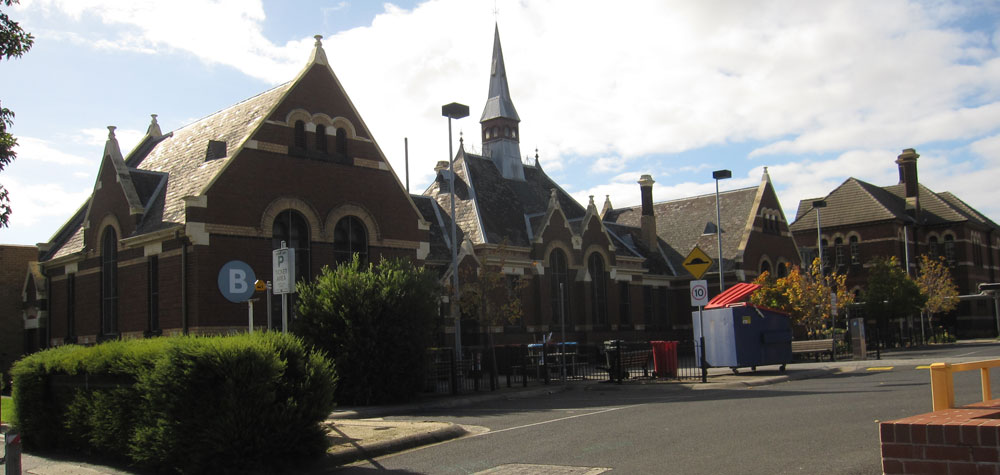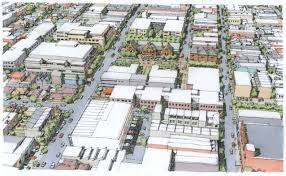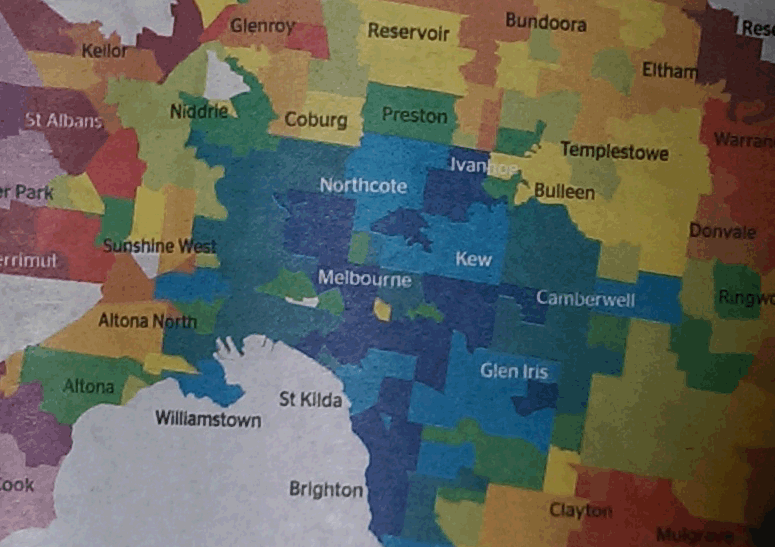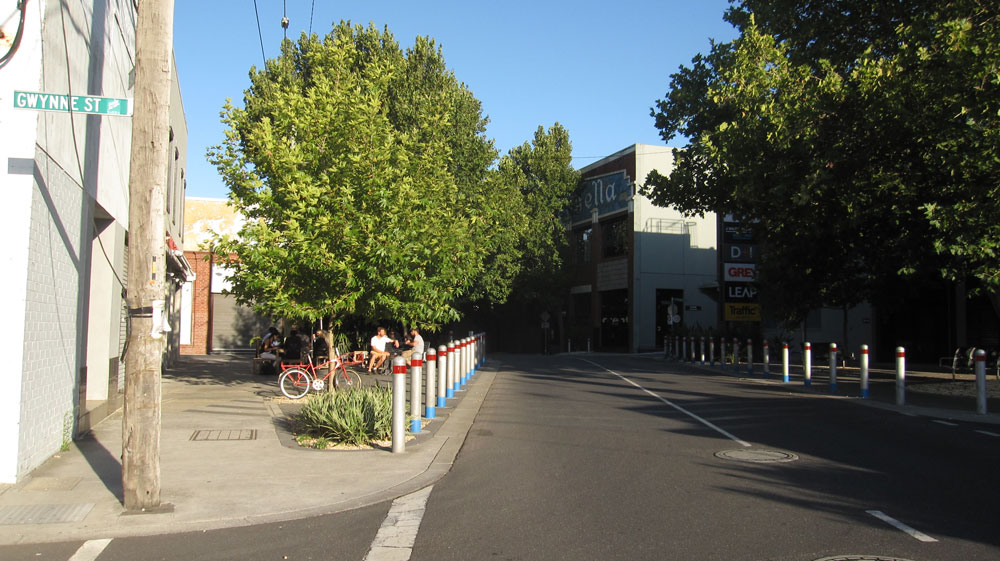There used to be a decent patch of grassy land on what is now the TAFE carpark. This was the playground of what was the Cremorne St Primary School. This was replaced by a much smaller grassy patch between buildings that were newly erected when the TAFE expanded. This is an example of where green public open space has been diminished. The establishment of an education facility such as Kangan TAFE in association with a locally historically significant site provided great potential to create a wonderful community asset. What we have now is the old primary school building sitting sadly immersed within carparks.
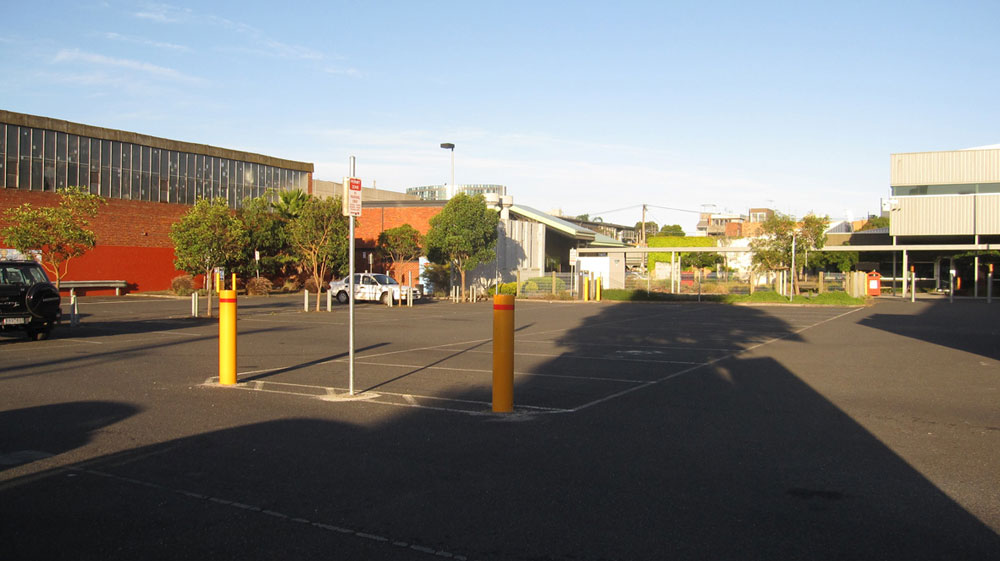
Part of the difficulty might be coordinating with different governing bodies such as the Dept of Education, but perhaps that could still be overcome with some further imagination and perseverance.
The warehouse building on 69 Cremorne St is an unfortunate presence immediately beside the heritage building. It currently appears to be occupied temporarily. Could there be an opportunity to open up the site while highlighting the old school building?
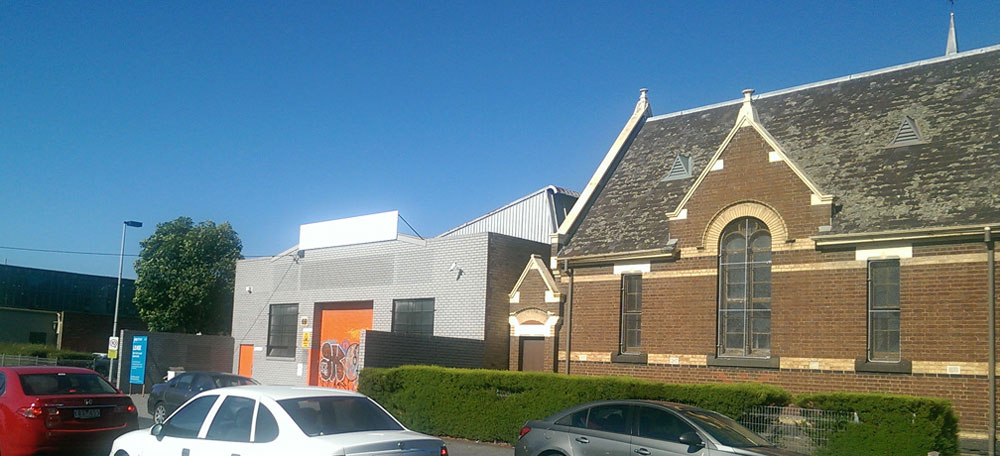
The Cremorne and Church Street Precinct Urban Design Framework makes several recommendations, which include:
RECOMMENDATIONS (Figure 3)
Work with Kangan Batman TAFE College and DET (Department of Education and Training) to:
Provide and integrate facilities that reinforce the site’s role as the focus for Cremorne’s business and residential community and to complement the TAFE functions, e.g. education and childcare.
Develop public plazas around the former Cremorne Street State School buildings to support a variety of local recreational needs.
Encourage the improvement of east-west mid-block pedestrian links through the TAFE site, both north and south of the former Cremorne Street State School buildings.
Install a formal pedestrian crossing (a ‘zebra’ crossing) on Cremorne Street at the Kangan Batman TAFE.
Provide for vehicular access from Dove Street through the TAFE site car parks to Cremorne Street to eliminate the need for trucks reversing in Dove Street.
Create active building frontages, especially along plaza spaces and widened footpaths.
Protect the significance of heritage buildings with restoration works and appropriate uses.
Encourage public multi-level parking structures under buildings or open spaces. Reduce or eliminate open air parking where possible.
Maintain a low-rise built form character consistent with the industrial and commercial buildings in the surrounding area to complement existing heritage buildings, with a maximum of three storey (11m) frontages along streets. Any additional height, to a maximum of 15m, should be set back to be subservient to the streetscape and to avoid any additional overshadowing of nearby streets and public spaces;
Ensure that new development is of high quality architecture and design details; and
Ensure that through block pedestrian movement and permeability is maintained and improved in any redevelopment of the site.
CCSP UDF, p14
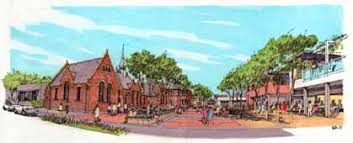
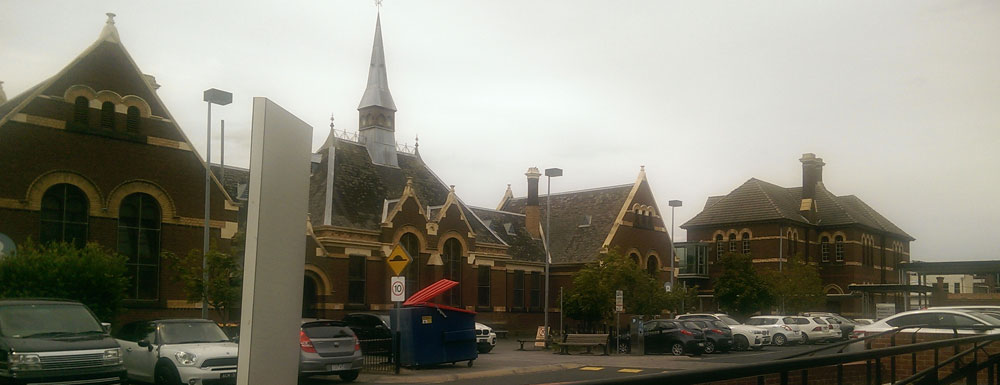
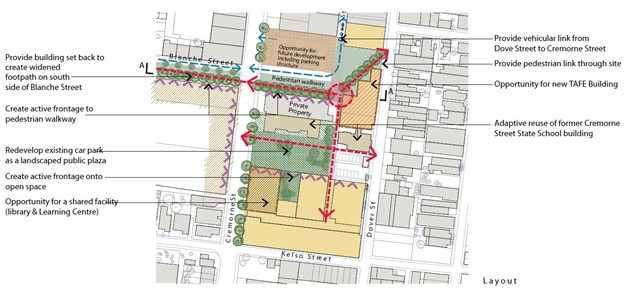
Kangan Batman TAFE Sub Precinct
(CCSP UDF, p14)
The TAFE now provides little amenity except for employees and students, but it offers important opportunities both for open space and community facility provision. Protection of the former Cremorne Street State School buildings’ heritage significance requires retention of open space around them, and so the existing car parks have potential as public spaces that would be useful for students as well as the wider community. The TAFE site is a central location that would be ideal for local facilities serving Cremorne, such as childcare facilities which could be integrated into the TAFE.
Create new public Spaces.
(CCSP UDF, p24)
Recommendation 102. Improve the car parks around the former Cremorne Street State School buildings at the Kangan Batman TAFE to work as public spaces. Engage in dialogue with various State departments, in particular Vic Track and the Department of Education and Training (DET), to provide the best development outcome for the Stephenson Street car park site and the TAFE site, whereby the Stephenson St car park is developed for a commercial or mixed use building with car parking, and the current car park in the TAFE converted to public open space.
Recommendation 110. Investigate opportunities for partnerships between the Kangan Batman TAFE and Council to create a neighbourhood community centre based around heritage buildings and associated open spaces on the TAFE site. Investigate public uses that can be integrated into the campus.
(CCSP UDF, p24)
Did it get too hard to pursue the recommendations in the CCSP UDF? Can we look at them again?
